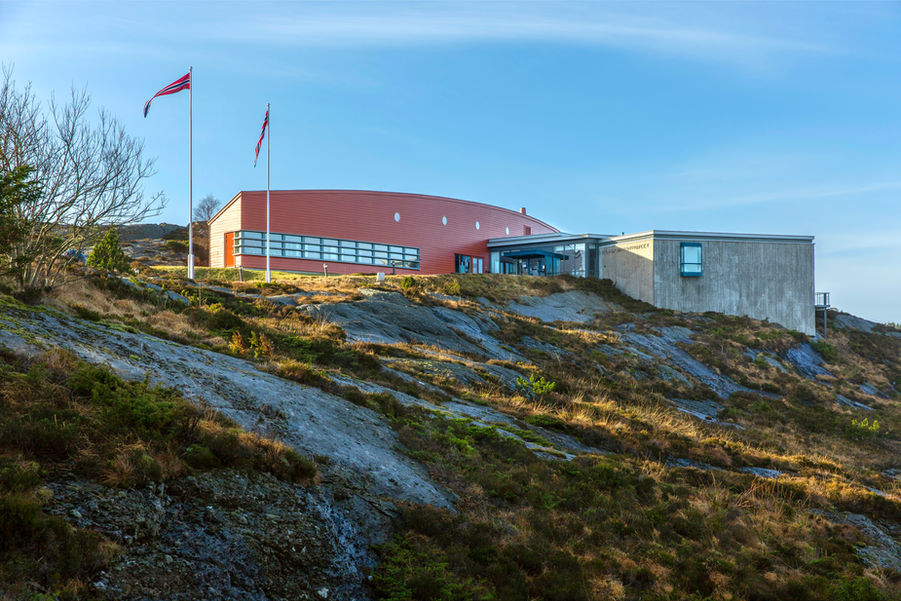Skipet
Year: 2020
Client: GC Rieber
Area: xxxxxxx m2
I 1855 kom de moderne tider til Solheimsviken: Michael Krohn etablerte Bergens Mekaniske Verksted for å bygge dampskip av jern. Inntil da var treskipene dominerende på de syv hav. Etter at skipsverftet i Solheimsviken ble avviklet i 1991 har GC Rieber AS videreutviklet området til næringspark.
I 2020 bygges det nye Skipet kontorbygg med konstruksjoner av tre.
Skipet blir sertifisert BREEAM EXELLENT – verdens ledende sertifisering for vurdering av bærekraftighet.
CLT (Cross Laminated Timber – Massivtre) teknologi bidrar til å redusere karbonutslippene i byggenæringen. Dette gjør Skipet enda mer bærekraftig.
Anerkjent og utgitt av Nordisk Ministerråd i publiseringen: “Wood in Construction: 25 Cases of Nordic Good Practice, Copenhagen, 2019. Blant annet også publisert i “A-MAGASINET”, 2019
Paal J Kahrs Arkitekter AS + Holon Arkitektur for GC Rieber Eiendom
The North Sea Traffic Museum
Year: 1998
Client: Sund municipality
Area: 1,200 m2
Location: Telavåg, Sund, Norway

THE NORT SEA TRAFFIC MUSEUM – TELAVÅG
The museum was built to keep the memories of the resistance struggle on the coast and the terror that destroyed Telavåg during the WWII. The museum is located in a landscape characterized by elongated rock formations. It sits about 30 m above the sea level with an overview of Vågen where the restored buildings from that period are situated and looks towards the open sea on the southwest side.
The building is shaped by adapting to the landscape and the site’s surrounding in Telavåg.
Building’s orientation gives visitors a unique experience of the place from the moment they enter the building and throughout the building itself.
The museum is built as an elongated, curved building, leaning back onto the mountain. The building shape follows the ridge of the landscape. From there, roof surfaces stretch in a fan shape.
The building’s shape and use of materials are inspired by the coastal environment:
The elongated building is a reminiscent of a boat, with materials and colors inspired by boathouses with local red wood paneling.
The part that houses the auditorium is built with concrete walls that emerge from the rock base. In relation to the “boathouse”, this appears as the “islet” which protrudes from the “sea surface”. The gray-slate floor surface between the two volumes is intended to reminisce the sea surface and features elements of polished, black larvikite stone that has high reflection and which gives life and dynamics to the floor just as the waves do at an open sea.
The exhibition room and kitchen section were detailed with special attention by using materials and colors inspired by local wooden boats.












