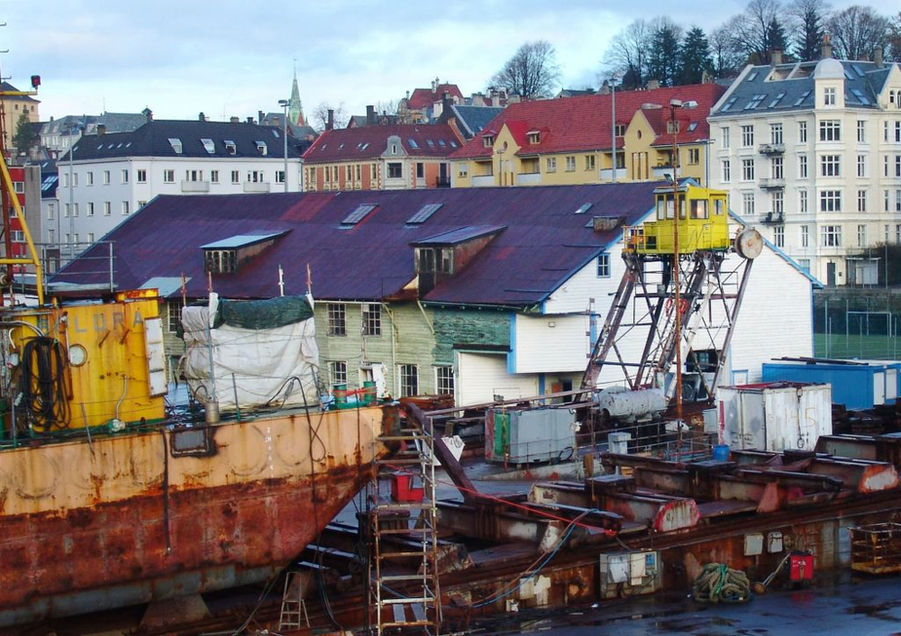Skipet
Year: 2020
Client: GC Rieber
Area: xxxxxxx m2
I 1855 kom de moderne tider til Solheimsviken: Michael Krohn etablerte Bergens Mekaniske Verksted for å bygge dampskip av jern. Inntil da var treskipene dominerende på de syv hav. Etter at skipsverftet i Solheimsviken ble avviklet i 1991 har GC Rieber AS videreutviklet området til næringspark.
I 2020 bygges det nye Skipet kontorbygg med konstruksjoner av tre.
Skipet blir sertifisert BREEAM EXELLENT – verdens ledende sertifisering for vurdering av bærekraftighet.
CLT (Cross Laminated Timber – Massivtre) teknologi bidrar til å redusere karbonutslippene i byggenæringen. Dette gjør Skipet enda mer bærekraftig.
Anerkjent og utgitt av Nordisk Ministerråd i publiseringen: “Wood in Construction: 25 Cases of Nordic Good Practice, Copenhagen, 2019. Blant annet også publisert i “A-MAGASINET”, 2019
Paal J Kahrs Arkitekter AS + Holon Arkitektur for GC Rieber Eiendom
The Cornertheater
Year: 2013
Client: Marineholmen Forskningspark AS
Area: 1,450 m2
Location: Bergen, Norway

THE CORNERTHEATER
The original building is probably one of the first major industrial buildings to be constructed at Marineholmen as part of the shipbuilding industry that was established here in the late 1800s.
Over the years, building went through a number of modifications and changes and was characterized by a long-term lack of maintenance and decay. Despite this, the main shape and facades have retained much of their original, authentic feel with rich elements of original building details.
The building has now been converted into a theater and educational building.
Parts of the original building were taken care of and renovated where possible. New building elements were added both in contrast to and in conjunction with the original architecture.
In the building there was a large workshop / production hall with double floor height. The construction that spans this room and which carries large parts of the attic floor is built as a “mast construction” consisting of wooden beams which are tied up with underlying tie-rods to form truss beams. This room is converted into a theater hall. The building’s architecture, construction and authenticity give it great preservation value.
The heritage authority in Bergen has been consulted throughout the planning process for refurbishment and reuse of the building.
Paal J Kahrs Arkitekter were awarded Bergen Municipality Architecture and Urban Design Award in 2013 for this building.
















